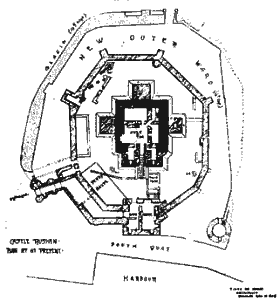
[From Proc IoMNHAS vol 1]
(By A. RIGBY, F.R.I.B.A., etc.)
This is the finest of all the Manx historic monuments, and it is to our present Lieut-Governor, Lord Raglan, that we are indebted for its restoration almost to the condition in which it must have been from the XIV. to the XVII. Century. In studying the building, it should be carefully borne in mind that it now represents four main periods: —
1. — The old square Tower, probably built about the middle of the XIII. Century, and partly destroyed by Robert Bruce in 1313. The remains of this tower formed the neucleus of the Castle of the next period,
2. — The XIV. Century Castle, incorporating the old tower, probably built by Sir William de Montacute about 1344 —
3 — The Castle, as further fortified for protection against cannon, said to have been done by Cardinal Wolsey, early in the XVI. Century.
4. — The Castle domesticated by the erection of the Derby House in the main ward and alterations to the sally port, etc. Since the fourth period, the Castle has been used as a prison and lunatic asylum, and was considerably altered for these purposes. The restoration consisted largely in removing recent additions, and restoring parts altered to fit the buildings for the above uses, so that the effects of this period being practically obliterated, it need not be taken into consideration. The view of the Castle from the harbour has, of course, been somewhat altered and dwarfed by the construction of the quay. From the town side the height of the walls is dwarfed by the glacis of the third period. The entrance is on the seaside. There are several reasons for this : —
1st — an attacking enemy, approaching the entrance would be
under fire from the walls ;
2ndly — the mass of boulder clay on which the Castle is built
was at this point connected with the surrounding land by a neck, and
for the remainder of the circuit was separated by a ravine ;
3rdly — the object of the Castle was not the defence of the
coast, but a safe landing-place for the Lord, in case of insurrection
or capture. In any such case the Lord could land on one loyal spot,
well defended and stored with arms, from which to commence
operations.

The entrance passage belongs largely to the third period. In the previous period there was no walling outside the corner by the pay-gate. The neck of clay which here connects the Castle mound with the mainland was cut through, and the space spanned by a plank bridge. From the pay-gate inwards there was a low retaining wall on the right, as far as the barrier.
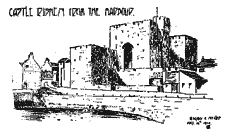
Continuing up the entrance passage and turning to the left, one faces the entrance to the gate-house, with a portion of its original portcullis still in sight. In front of the door was a deep pit, since vaulted over. but originally spanned by a draw-bridge.
The gate-house contains a large guard-room and a kitchen on this level. The above floor is now the court house. The floor below was a tidal corn-mill. The arrangements for lowering corn are restored.
Passing out of the gate-house, one enters the main ward which is octogonal in plan, surrounded by the main walls of No. 2 period (XIV. Century). In the centre is the great inner ward, a building of about 70 ft. in height, and containing very complete accommodation for the period. Before entering the inner ward, the main ward should be seen, and the curtain wall.
The main ward contained numerous temporary buildings, such as stabling, brewery, bakery, mint, blacksmith's, and other trades-men's workshops. The foundations of some of these have been exposed by digging out the accumulated debris of centuries, amounting to a depth of about four feet. The only issues of coinage known to have been minted in Castle Rushen were in the XVIII. Century. The brewery was evidently of some importance, as liberal daily allowances of " beere" were provided by order to the officials and garrison. The Governor, for instance, was allowed a gallon per day, the Clerk of the Rowles a quarts, and so on.
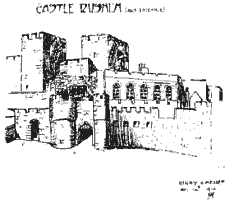
In the north-west corner of the main ward are the steps to the curtain wall, which is strengthened by turrets and towers at the salient angles. This wall stood on the scarp of the ravine which separated the Castle mound from the surrounding land. The ravine was of considerable width on the river side, and gradually diminished in width towards the sea side, until it disappeared at the main entrance. The widest part was filled with water at high tides, and the narrower parts may have been filled by the overflow from the wells within the Castle.
From this wall, the glacis of the third period may be seen on the south and east sides. In order to erect this at the scientific distance from the wall it was designed to protect, the ravine had to be filled in. The space between the curtain wall and the glacis then became the gun ward. The glacis was originally strengthened by three drum towers, one of which remains.
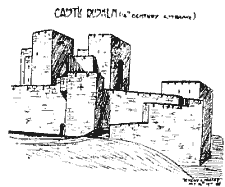
Descending again to the main ward, some foundations will be noticed near the foot of the steps. These appear to have been the walls of a chapel, probably built in the XVII. Century. It seems to have been a two-storey building, the lower part being used as a stable, while the chapel was entered from the causeway above. At the end of the chapel are steps up to the causeway, and alongside of these, steps down to the mill under the gatehouse. Ascending to the causeway, the Derby House (fourth period, 1644) is seen. It is a plain building, and somewhat spoils the appearance of the Castle, but is preserved as a memorial of its builder, the great Seventh Earl of Derby, who was executed for his devotion to the Stewart dynasty.
The causeway leads from the gate-house to the entrance of the inner ward. The great defensive strength should be noted. First comes the drawbridge, commanded by loops from the guard-rooms on either side of the entrance. Next a portcullis followed by the door, and at the inner end of the passage, a second portcullis. The space between the inner and the outer portcullis was commanded by three holes in the floor of the chamber above. These had been very carefully built up, and were discovered by Lord Raglan, after most exhaustive examination of the ceiling, so accurately had they been filled in. It is supposed that they were used for pouring boiling pitch or lead upon the enemy.
On emerging from the entrance passage, one arrives at the very centre of the Castle ; an open courtyard, surrounded by various chambers.
It will be advisable at this point to note the walls of the old tower and the form of the additions. Standing with one's back to the entrance, the wall on the left is the east wall of the old tower, and the wall behind is the north wall. The south and west walls are not visible, as they are hidden by the range of rooms built against their inner faces. They may be seen by entering the respective rooms, though even then the actual faces are not seen, because they were lined in the XIV. Century enlargement, with a 12in. stone lining, chiefly for the purpose of carrying the floor above. It should be remarked that a similar range of rooms originally occupied the space along the east wall, as indicated by the corbels in the wall, and by the mark of its junction with the north wall.
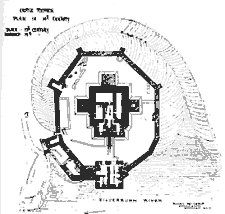
We find, then, that the original tower, which may be called the Norse tower, was about 46 feet square inside, and that when the XIV. Century chambers were built within the walls, there was left an open court measuring 24 feet by 14 feet, but now, owing to the destruction of the east range, measuring 24 feet by 30 feet.
Before leaving these internal additions, it should be noted that the present ground floor is at the level of the first floor of the old Norse tower. The lower level of that tower was 8 feet below the present courtyard, and the cobble pavement still exists. It appears that when the XIV. Century additions were made, the bottom storey was filled up with shore gravel, and upon this filling are built the walls of the added chambers. The lining of the well in the centre of the court was raised to the new level and puddled around with clay.
It is probable that the entrance was always at the present level, and that the lower chamber was merely a cellar. So much for the internal additions. Externally the great double entrance tower was added upon the north, and a tower 20 feet square against the middle of the other three walls. Their object was partly to buttress the old tower, and to this end they were built sold to a height of 20 feet, and contain chambers only on the upper floors. The plan thus formed bears a remarkable resemblance to that of the Keep of Trim Castle, but is otherwise almost unique. Warkworth, a much later castle, shows some similarity, and it seems possible that Rushen and Warkworth were both influenced by Trim.
As to the general XIV. Century arrangement of rooms, the student must imagine that the missing chambers, formerly occupying the east side of the courtyard, are still in existence, extending from the north wall to the open-air staircase. Like the other rooms on this floor this additional room was merely for stores, the room above being the buttery. The open-air staircase, though probably narrowed since, occupies the position of the main staircase. It delivered one on to a landing with three doors. That in front was the kitchen, to the left the buttery, and to the right the hall. The dais was at the further end of the hall, and behind that the with-drawing room.
Thus the first floor, as regards the sides, carries out the usual domestic plan of the period. The fourth side (north) is entirely confined to defensive arrangements 0n this floor and the next, while 0n the top floor is the garrison chapel.
It is interesting to note that the domestic arrangements are almost duplicated on the second floor. The explanation may be that the Castle was to be the seat of Government as well as the military base for the Island, and that while the Lieutenant kept court in the lower hall, the King, when there, could have his own establishment. above.
In examining the arrangements of the floors, it must be remembered that the iron staircase is a modern insertion. On each floor the space it occupies was a portion of the withdrawing room.
In the lower hall there is no fire-place, and no sign of one has been found. A spiral staircase connects the lower and upper halls, and the latter with the battlements. The family oratory is approached from the battlements. It is now used as the clock-room, containing a clock, supposed to have been presented by Queen Elizabeth. The piscina, aumbry, and supports for the altar, remain in the oratory. The upper hall and garrison chapel are now temporarily used for museum purposes. In the former is the Irish Elk skeleton, discovered and dug up about 12 years ago by a Committee of the local Natural History Society in conjunction with one appointed by the British Association. In the latter is the complete collection of casts of the Manx Runic and other stones, formed by Mr. P. M. C. Kermode. As before pointed out, the Castle's history may be divided into four periods or stages of development. In three of these periods the Castle sustained a seige and was twice taken. During the first stage, in 1333, it was taken by Robert Bruce, after a five weeks' seige.
During the second period, in 1377, the Island was over-run by privateers. Capgrave says : "The Frenschmen took the Ilde of Man, al save the Castel which Ser Hew Tyrel manfully defended but the men of the ylde were fayn to gyve the Frenschmen a M. Marc that thei shhuld not brenn her houses."
In the fourth period the Castle was beseiged by Cromwell's troops, under Col. Duckenfield, in October, 1657. The treachery of the garrison gave the enemy control of the towers on the glacis. The unfaithfulness of her garrison, coupled with the news of her husband's execution, communicated to her by Col. Duckenfield, broke the spirit of the gallant Charlotte de la Tremouille, who, under more ordinary circumstances, would probably have held Castle Rushen as successfully as she had held Lathom House. However, she marched out with all the honours of war and with the distinction of being the last person to submit to the victorious Commonwealth.
The following dates may be regarded as approximately correct
—
Erection of old Norse tower — 1250-1260.
Destruction of same by Bruce — 1313.
Restoration and enlargement — 1340-1350.
Seige by French — 1377.
Outer defences against cannon — 1508-1516.
Seige by Col. Duckenfield 1651.
Conversion into prison — 1815.
|
see posthumous publication - Castle Rushen |
||
|
|
||
|
Any comments, errors or omissions
gratefully received MNB
Editor |
||