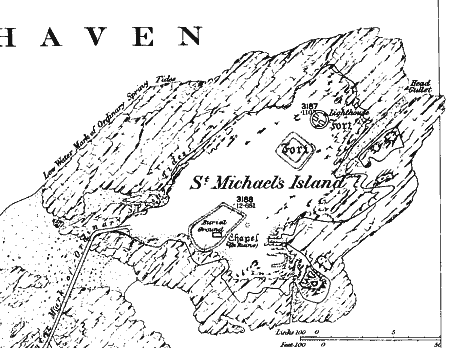
1868 Map (taken from O/S 25" XVI 16)

1868 Map (taken from O/S 25" XVI 16)
A later view shows the causeway - the hotel is the Golf Hotel (later rebuilt in 20th C)
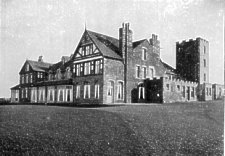 Golf Hotel Fort Island (tho actually on Langness) |
A contemporary description from Manx Antiquities (1863):
From Derby Haven the island is readily reached on foot. A strong circular embattled fort first attracts attention, with a light-house at, its eastern extremity. The fort was raised, it appears, by James, seventh Earl of Derby, to protest the harbour of Ronaldshay ; and the light-house more recently, for the benefit of those engaged in the herring fishing. But at the west end of this little island stands an ecclesiastical relic of somewhat early times — a chapel or oratory dedicated to St Michael, the reputed guardian of the Roman Catholic Church. It is now grown over with moss and ferns, which corresponds with what Chaloner says of it — that it was a ruin two centuries ago.
" The west, north, and south windows" (we quote from Dr Cumming's description, which is exceedingly accurate) " are square-headed, the two latter being only 12 inches wide outside, but with a wide splay to 2 feet 10 inches inside. The east window is one single light, with a semicircular head, and only 10 inches in breadth outside, but largely splayed.
" This little chapel is of but one compartment, whose length is 31 feet, and breadth 14. The thickness of the walls is 3 feet. At the west end is a simple bell-turret. The chapel was entered by one door on the south side, 9 feet from the west end, the height of which is 6 feet, and the width 2 feet 4 inches. This door, like the east window, has a semicircular heading, formed of small pieces of the schist of this neighbourhood, set edgeways in the arch, whilst the door jambs are of rough blocks of limestone. There is no appearance of a tool in any part of it, if we except the coping-stones in the left gable.
" We may mark the foundation of a stone altar under the east window, and at the same end, in the north corner, three stone steps, which may have served as a sort of pulpit. The height of the side walls is only 10 feet. The length of its grave-yard is 192 feet, and the breadth 98 feet, and as yet it is untouched by the plough."
The semicircular heading of the door and east window point to the Norman style after which this ancient church had been built, and thus refers it to the twelfth century, and probably to the latter part of it.
The burial ground around the chapel would appear to have been used by Roman Catholics.
Derby Fort
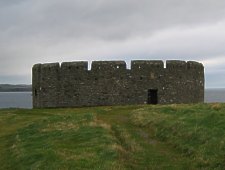
The circular fort, known as Derby Fort, was erected by Earl James as additional protection for Castletown - there are holes for the cannon to cover Derbyhaven.
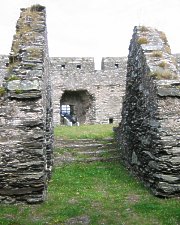
In the 19th Century a wooden tower was erected within the fort to provide a light during the herring fishing season - this was supposedly removed once the light at Dreswick point on Langness was lit but would still appear to be present about 1900.

Daniel King's sketch of 1643 shows a square Fort - possibly dating before the erection of Derby Fort.
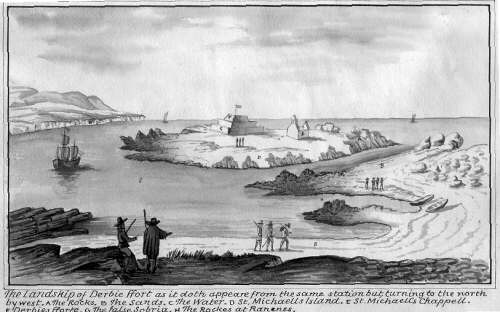
King - 1643 view of Derby Fort on St Michael's Island
There was an attempt in late 1880's to develope the island as a Victorian pleasre ground - a guide was written by Catherine Dodd (who later gained some repute as a novelist
|
|
||
|
|
||
| Any comments, errors
or omissions gratefully received The
Editor © F.Coakley , 2006 |
||