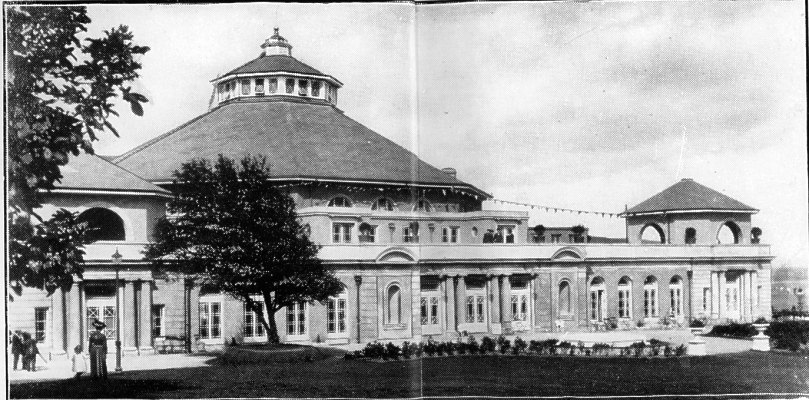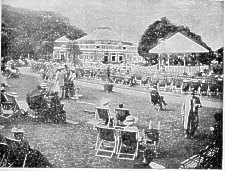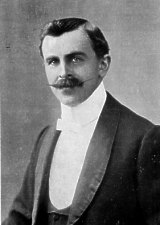
The new Kursaal which has been built at the Villa Marina
[From Manx Quarterly #13 1913]
[Opening of Villa Marina Kursaal]

The new Kursaal which has been built at the Villa Marina
The new Kursaal erected by the Douglas Corporation is situate in the centre of the sea front, next to the corner of Broadway. About eight acres of enclosed grounds adjoin the building. The grounds, formerly the garden of a private mansion, form a welcome relief amid the buildings of the sea front, and with their background of trees, possess a natural charm which so far as possible has been retained in adapting them for their new purpose. About one half of the site is now laid out as a lawn, in the centre of which, amid a circle of existing trees, a bandstand has been erected. The 'bandstand is not of a usual pattern, but is a small open air theatre, designed in the Chinese style, enclosed at the back with wooden trellis work, flower baskets. etc., giving it a garden-like appearance. On the gently sloping lawn, deck lounge chairs and tables are provided so that visitors may partake of afternoon tea whilst listening to the music and performers. At the back is the shade of the trees on the hillside. whilst in front stretches a magnificent panorama of the sea in Douglas Bay.

[Kursaal Grounds + bandstand]
A raised Promenade Terrace runs parallel with the sea frontage, and this effectively screens the grounds from the noise and bustle of the thoroughfare, the gaiety of which, however, may be watched by those seated on the terrace.
Underneath this raised terrace the street pavement is covered over, forming a Verandah for shelter.
At the north end of the grounds the New Kursaal Building has been erected. The building, together with the layout of the grounds. etc., has been carried out to the designs of Percy Robinson, F.R.I.B.A., and W. Alban Jones, Architects, of Leeds, the design having been submitted in the Architectural Competition and chosen by Professor Adshead, of the Liverpool University Department of Civic Design. The style of the building is an adaptation of the classic style, and is a departure from the hybrid restless character of many seaside buildings of a similar class. Viewed from the Grounds, the building is reminiscent of some of the old stuccoed Italian private palaces, which, with their wide overhanging roofs and deep cool shadows form such reposeful features amidst the luxurious gardens of the Continent.
The general internal arrangement of the building consists of a large Concert Hall designed for Orchestral Concerts, but adaptable for other forms of entertainment. This Concert Hall is octagonal in shape, 100 feet in diameter, and has a total height of 66 feet to the ceiling of the Lantern. When the weather is showery the band and other performances will take place in the Concert Hall, and, with this end in view, the hall is a light and airy apartment surrounded on all sides by a raised promenade Corridor, 300 feet long, with a series of arched openings permitting a good view of the performances in the Concert Hall.
A similar promenade extends all round at the gallery level, with openings on to a series of open air roof gardens.
A portion of the raised promenade on the ground floor extending into the Concert Hall is known as the Cafe balcony, where persons may sit at tables for refreshments, etc., during performances, as at Continental Kursaals.
Like the exterior of the building, the interior of the Concert Hall is designed on broad architectural lines in the Classic Style, with a feeling of spaciousness and air which will render it an agreeable room for use in summer. The New Theatre, recently opened at Manchester is another example of a building carried out on the Classic Style, and well illustrates how the modern tendency towards more chaste and definite architectural expression can be successfully applied and adapted in buildings for festive occasions.
On three sides of the octagonal Concert Hall and Promenade are placed a fine series of rooms all arranged ensuite and measuring from end to end about 350 feet long by 22 feet wide.
These comprise Foyers, Lounges, Rooms for Refreshment, Reading, Writing, Conversation., etc. Current periodicals, writing materials, and other conveniences will be available for the use of visitors. These amenities, together with the light and cheerful character of these apartments, all with sunny aspects, should render them a rendezvous for visitors during the season. These are also available for local functions during the winter. The interior of these rooms have all received individual architectural treatment on the walls and ceilings and decorations generally. The refreshment, rooms are panelled in Austrian Oak, eight feet high with the furniture in cane. The Reading and Writing Rooms and other rooms have Oak furniture, with a suitable number of settees and arm chairs.
Two of the Foyers have marble mosaic floors and the East Foyer with the two Main Staircases have dadoes of Green Tinos and Campan Vert Marbles with panels in White Arni Alto Marble.
Over the whole of these surrounding rooms, and again measuring about 350 feet long by 22 feet wide, are a series of open air Promenade and Roof Gardens, with two Summer House Pavilions, in which it is also intended to serve refreshments, teas, etc. From these Roof Gardens magnificent views are obtained of the whole of the grounds and of Douglas Bay.
In addition to the foregoing accommodation and the usual Cloak Rooms, Artistes' Rooms, Manager's Room, etc., there are also provided large Public Conveniences, entered from the street, with a Ladies' Parcels Office at the busy corner of Broadway. Broadway has also been widened and the old high stone wall been supplanted with an iron railing which permits a peep into part of the grounds of Villa Marina.
A power house has been erected wherein electricity is generated for lighting the grounds and building. The electric fittings for the building generally are on the semi-indirect form of lighting, avoiding the unpleasant glare of the naked lights.
It is likely that the provision of this Kursaal with its surroundings of spacious lawn and shaded sylvan glades will provide quite a distinctive resort for those who, whilst appreciating the gaiety of the Douglas Sea Front, prefer to spend a few hours in a quiet and soothing retreat, with an occasional glimpse from the raised Terrace or Roof Gardens of the ever-changing Promenaders in the street below.
As regards the general construction of the building it is of a substantial and permanent character, in which Ferro-Concrete enters largely. It is said that the main roof of 100 feet span, which is constructed in Ferro-Concrete on the Kahn System, is the largest roof of its kind in England without internal support, and was executed by the general Contractor, Mr Paul Rhodes, of Leeds, and carried out without accident of any kind. The walls are constructed in the local manner of rubble walling with cement and pebble-dash facing. The building is heated throughout on the low pressure system of hot water.
The furnishing is being carried out under the supervision of the Architects by various leading firms, including Messrs C. A. Corlett, of Douglas ; Cockaynes, Sheffield ; Goodalls, Manchester ; Waring and Gillow, Manchester ; and Hamptons, of London. Amongst the various sub-contractors who have executed work in connection with the building are the following — Heating : Dargue, Grifiths and Co., Liverpool ; sanitary fittings : Adamsez, Ltd., Scotswood, electric plant and fittings : The General Electric Co., Manchester ; electric wiring : Mr Hanson Perry, Douglas ; fibrous plasterwork : Messrs Waterhouse and Dondy, Liverpool; oak dadoes : — Messrs Tomlinson and Sons, Leeds ; marble dadoes : Messrs Walter Gooday and Cripps, Liverpool.
 |
|
|
| Mr Percy Robinson F.R.I.B.A. |
W. W. Alban Jones, Lic.R.I.B.A. |
MR. Paul Rhodes, Contractor. |
|
|
||
|
Any comments, errors or omissions
gratefully received MNB
Editor |
||