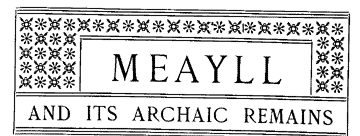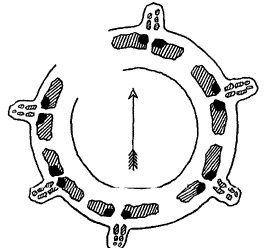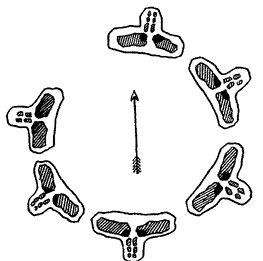
[From Manx Note Book vol 3]

PERHAPS TO THE ARCHAEOLOGIST NO PART OF THE ISLE OF MANN IS MORE ATTRACTIVE THAN Meayll, where wildness, beauty, and solitude are peculiarly associated and combined with vestiges of the works of its early Inhabitants. The hill, which has an elevation of about 545 feet, extends from the magnificent cliffs which form Spanish Head on the south, to the bay of Port Erin on the North-a distance of probably a little more than two miles. It is a tract of moorland, the most elevated portions of which afford no indication of their having been subjected to cultivation. There, in the beginning of the autumnal season, the dwarf gorse (ulex nanus) mingles its deep gold with the purple of the heath and the fainter hues of the heather, and unites with them in infusing into the thin air a delicious fragrance. When the winds are hushed and the sea is in repose a solemn silence pervades the moor. Not a sound is then heard, save, perhaps, the distant scream of a solitary chough, or the hum of a wild bee.
Twenty-two years ago, on a calm and lovely summer evening, when sauntering over the moor, I first observed many of the interesting reliques with which it abounds, and which, I believe, up to that period had been almost unknown to archaeologists. Foundations of ancient fences, traces of extensive enclosures, and remains of clustered 'hut-dwellings abundantly prove that Meayll was once inhabited by a rude primitive tribe.
The huts were apparently of the bee-hive form and of small size, their interiors rarely exceeding nine feet in diameter. Those on the eastern slope of the hill probably formed a village. The construction of the fences and that of the walls of the huts were identical. The building material used was turf strengthened by stones often of a lintel character fixed uprightly in the ground and pressed against, or sunk into, the fences, or circular walls of the dwellings. The stones still remaining in an upright position are from two to four feet high.
It is uncertain what mode was adopted in the roofing of these primitive dwellings. At the period when they were constructed it is likely the only timber their builders could have obtained was drift or bog timber. Few trees then grew in the Island. It is doubtful, therefore, that any wood was used in making the roofs. It is more probable that they were formed after the manner said to have been adopted in the formation of the roofs of ancient huts on Dartmoor. When the walls had been raised to the required height, circular layers of sods or slates were placed on the top so as to overlap each other until a roof like that of a bee-hive was formed; in the centre, or on one side of which, an opening was left for the exit of smoke. The roofs were, probably, thatched with heath, fern, or rushes. The entrance to each hut was on the eastern or south-eastern side, and was closed at night, or, in the absence of the occupants, at other times, by a bundle of gorse. A similar bundle is still used for closing a gap in a fence, and is named in the Manx dialect -Scaa-sy doarlish.
The huts on Meayll were similar to those of which the Sloc village, on the southern slope of Cronk-ny-arrey laa,* was composed. The remains at Sloc are concealed in a deep depression of the mountain, and might easily escape the notice of a casual observer. The Scard bogs are in the immediate vi~cinity, and doubtless supplied with water the ancient inhabitants of this solitude. The bogs are interesting on account of the mosses and flowers with which they abound. Several varieties of sphagnei, more particularly S. acutifolium, with its lilac leaves, and the singular and beautiful pinguicula vulgaris are common amidst the wet herbage.
The hut-dwellers of the sterile and mountainous Meayll and Sloc were, probably, Manninee or native families who had been driven from their low-land abodes by predatory invaders.
Within a short distance from the remains of the hut-village on Meayll, and on one of its loftiest knolls, stands a very singular pre-historic monument composed of Kistvaens or sepulchral chambers arranged in a circle.

Fig. i.-Ground Plan indicating original form of the
Meayll Monument, supposing it to have been a ring mound.
The Manx name of this structure is "Rhullick-y-lagg- shliggagh," i.e., "the grave-yard of the valley (hollow) of broken slates," or more literally "of slate splinters " or "of shells." Immediately below the knoll on which the monument is placed is a rocky hollow or channel, strewed with loose fragments of slates, whence its name is derived.
Though the monument is much dilapidated, its original form and character are indicated. It has a remarkable dissimilarity from other known archaic structures. When entire it was a circle of twelve single kistvaens, but these were arranged in pairs and approached each other longitudinally. Opposite the space,the approaching ends of two separating every pair are rows of stones about two feet apart. projecting in an outward direction to the extent of five feet. These were not chambers. The space between the approaching ends of each pair of kists varied, but, it seems, did not, in any instance, exceed four feet. It is probable that the structure when entire was a ring barrow or mound, with an opening about sixteen feet wide in the N.N.W.

Fig. 2.-Ground Plan indicating original character and
arrangement of Kists on Meayll, supposing they were not enclosed in a
ring mound.
The projecting rows of stones were six in number, and, when covered, formed radiations from it. (See Fig. i.) The diameter of the area enclosed by the circle was about 46 feet.
The opening may have been intended to admit within the circle the dead bodies about to be burned, and the materials for the funeral piles. It is possible, however, that on the completion of the last pair of kists the space then left may have been found too narrow for another similar pair, and may, therefore, have remained unfilled up.
Supposing the structure not to have been originally a ring barrow, in that case the pairs of kists of which it is composed were, probably, separately covered with earth, and formed separate tumuli, having somewhat of a trefoil character. (See Fig. 2.)
If the structure was a ring barrow each radiation was probably intended to mark or point out a hole cut in the capstone of each chamber and by means of which interments of the ashes of the dead were effected. The imposts or capstones with holes supposed to have been cut in them for this purpose have occasionally been found in Manx tumuli (See Report of Arch. Commissioners, P. 12).

A flag was placed over each hole so as to prevent the earth on the top from falling into the chamber. This flag, with the superincumbent earth, was removed when the insertion of a cinerary urn was necessitated. (See Fig. 3 a a.)
It has been suggested that the bodies were placed entire in the kistvaens on Meayll and were not subjected to cremation. I do not, however, concur in this suggestion. Indeed, I have been informed that charred human bones were, some years ago, discovered in some of the kists. From the forms and arrangement of the chambers, and their elevated position, there can be little doubt that the mode of disposing of the dead on Meayll was cremation. For a long time the burning of the dead was extensively practised in Mann. It was probably generally performed on the tumulus or mound in which the remains were to be placed. After the cineration of the body the partially consumed bones or reliques were enclosed in a rude urn, which was either inserted, with the mouth downwards, in a kistvaen, or in the soil of the tumulus.
From the want of timber the burning of the dead in the island must have been attended with much difficulty. Peat, gorse, ling, and fern, were, for the most part, the materials of which the funeral piles were composed.
The Manx tumull are invariably placed on elevated sites from which the sea is visible. A large number of these ancient depositories of the dead has been destroyed, but many still exist, some retaining very nearly their original forms, and others exhibiting but slight indications of their primary character. There must have been some special reason for the selection of the elevated positions of Manx tumuli. When cremation was practised and wherever it obtained funeral obsequies were probably performed at night. The more elevated the position of the fire and the more open to the sea the greater the distance at which it might be descried, while the darkness of night would give it brilliancy and distinctness. Nocturnal funerals were seemingly common among the Greeks and Romans. In the time of Virgil burying by torchlight was apparently an ancient custom-
. . . . Et de more vetusto
Funereas rapuere faces. Lucet via longo
Ordine dammarum, et late discriminat agros.AEn. L. xi., 1. 142.
In some parts of Italy funerals still take place at night. A Florentine funeral, attended by a company of priests in white attire and holding aloft blazing torches, has often excited the interest of modern tourists. There is a weirdness about it as it winds in the darkness on the banks of the Arno.
* i.e. " Hill of the watch by day." The name is sometimes written " Cronk ny-irree-laa "-" Hill of the rising day." I believe, however, the correct name is that given in the text.

|
|
see also [Report of Arch. Commissioners] |
|
|
|
||
|
Any comments, errors or omissions
gratefully received The
Editor |
||