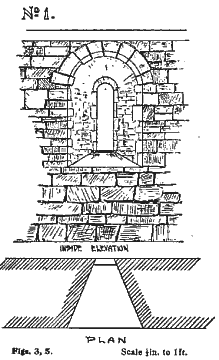 No.
1. Represents the remains of a round-headed window of very early
type, the outer arch cut out of a stone of apparently indifferent
shape and splayed inwards from a feather edge ; the inner arch simply
splayed without moulding.
No.
1. Represents the remains of a round-headed window of very early
type, the outer arch cut out of a stone of apparently indifferent
shape and splayed inwards from a feather edge ; the inner arch simply
splayed without moulding.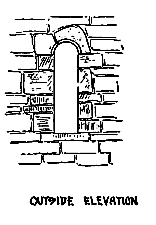
Sixth Annual Report - The Manx Museum and Ancient Monuments Trustees.
I HAVE to report the discovery of a number of carved and moulded granite stones in the walls of the Church and in the walls surrounding the meadow in which the Church stands.
They are undoubtedly remnants of a building which preceded the Church represented by the existing ruins, and there is little doubt that many more fragments are buried in the walls.
It is, however, impossible to secure any more examples from the ruin without entirely destroying it, but it is hoped that a few stones may yet be discovered in the walls of the surrounding fields.
The stones found seem to be parts of (1) a single light window, (2) a Chancel arch, (3) a single light window, and (4) a porch or doorway.
These have been inserted in the North wall which has been recently rebuilt by your Board. Their positions are shown in the Section on next page.
They seem to suggest that the existing Church is the third to occupy the site, or, that at all events the original Stone Church was enlarged or adorned after its erection.
I draw this conclusion from the difference in character of the details discovered.
 No.
1. Represents the remains of a round-headed window of very early
type, the outer arch cut out of a stone of apparently indifferent
shape and splayed inwards from a feather edge ; the inner arch simply
splayed without moulding.
No.
1. Represents the remains of a round-headed window of very early
type, the outer arch cut out of a stone of apparently indifferent
shape and splayed inwards from a feather edge ; the inner arch simply
splayed without moulding.
An almost exactly similar window may be seen at Rhefert, Glendalough.
It should, however, be noted that there is a slight attempt at moulding on the outer face of the head, and it is possible that the head belongs to a window of which no other portions have been found.
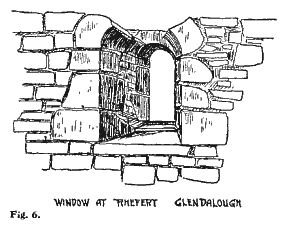
No. 2. These are four arch-stones with unsplayed and unmoulded soffite, that seem to have belonged to a chancel arch similar to those of Rhefert and Trinity churches at Glendalough.
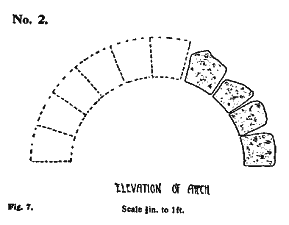
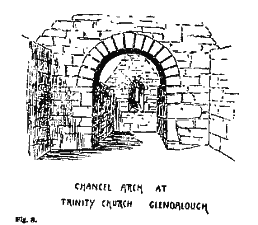
The stones assigned to the above features are so much more simple than those assigned to the East window, to No. 3, Single light window, and to the porch, that they suggest an earlier period.
The work at Glendalough which they most closely resemble is said to be of the VI. Century, but I am not inclined to date the oldest work at St. Trinian’s earlier than the X. Century.
The later work seems to belong to the XII. Century.
But such Chancel arch would imply an architecturally distinct chancel narrower than the nave, a type of building otherwise unknown in the Island. P.M.C.K.
|
|
|
No. 3. This single-light window has recessed and splayed jambs and sill. The head is missing.
It has been set up flush with the outside face ofthe wall, but it is quite probable that it was twice recessed like many of the windows of the style at Glen dalough.
The rebate cut in the stones is a refinement that seems to distinguish it from the more simple feather-edge jambs of the window first mentioned.
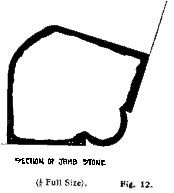 I
have inserted some ovolo moulded splayed angle-stones in the reveal
of this window, but do not claim that they necessarily belong to it.
It is however very probable, and that the ovolo mould was continued
round the head and across the sill.
I
have inserted some ovolo moulded splayed angle-stones in the reveal
of this window, but do not claim that they necessarily belong to it.
It is however very probable, and that the ovolo mould was continued
round the head and across the sill.
The inner head was no doubt round, but as no stones have been
found it has been lintelled flat.
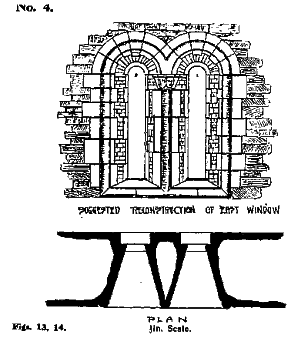

No. 4. This two-light window was probably the East window and may have been considerably enriched. The only stones that can with confidence be assigned to it are three triangular stones with roll-moulding at apex, and the carved capital. The last is evidently made for a double arch, and arches have been set up in concrete to show the uses of the stones. It may be presumed that the double opening was a two-light window.
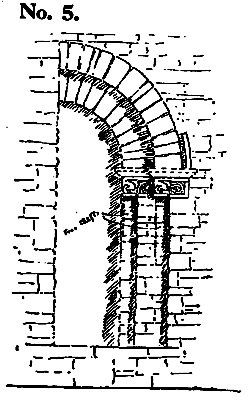

No. 5. The most ornamental feature was probably the door, or porch. In connection with this we have found parts of two carved capitals, both belonging to the same side of the door, and, judging from the sinking in their undersides, belonging to free shafts.
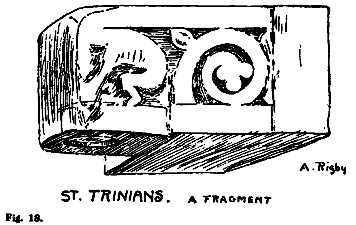
These account for two orders, and the inner order may well have been formed by the moulding moved to the old Parish Church, the bases of which are in the jambs of the present South door at St.. Trinians’.
There may have been further orders of which there are no remains, but enough has been found to shew that there was a very handsome door.
|
see subject entry — Archaeology |
||
|
|
||
|
Any comments, errors or omissions
gratefully received MNB
Editor |
||