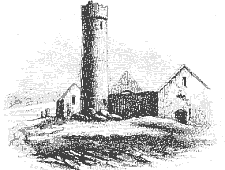
The Round Tower
[From Archaeological Journal vol III pp49-58 1846]
CATHEDRAL OF ST. GERMAN, IN PEEL CASTLE.

The Round Tower
THE Isle of Man at present contains but few ancient specimens of ecclesiastical architecture. Among the churches now in repair and use, I am only acquainted with one (Kirk Manghold [sic Maughold]) which exhibits any remains of mediaeval work; and ruins retaining any decided features are far from numerous ; on which account it is the more necessary to mark the peculiarities of such as still exist.
Of these the most important is the cathedral of St. German in Peel castle; a building smaller and less ornamented than many village churches in England; while its commanding situation, and the adaptation of its style to the castellated buildings which surround it, and of which indeed it forms a part, invest it with a grandeur not exceeded by edifices of far higher architectural pretensions.
St. Patrick's Isle, of which the whole accessible area is contained within the wall of Peel castle; forms a termination to a bold promontory, being connected with it by a causeway, lately built, not as I conceive with a view to the convenience of access, so much as the security of the harbour, the entrance into which is between the castle and the town. The rock is of rather a slaty texture, in most parts very rugged and precipitous, and pierced with several deep caverns. On the highest part of the island, not far from its centre, stands a round tower, of the same character with those peculiar to Ireland. Like them it has a door at some distance from the ground, and wider at the bottom than at the spring of the arch. There are also four square-headed openings near the top, and another lower down. The material of this tower is principally red sandstone, laid in pretty regular courses of thin but long or wide blocks ; the jointing is wide, and filled with a hard coarse mortar, which has been less acted upon by the atmosphere than the stone itself. The door faces the east, and the top window the cardinal points, according to the orientation of the cathedral. In the round tower at Brechin, in Scotland, the door faces the west; but I do not suppose the builders of these structures were guided by any rule on this head.
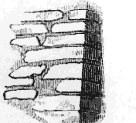
Masonry of Round Tower taken at door.
Had I been acquainted with the very interesting accounts lately brought before the public of the ancient oratories in Cornwall, I should have paid more attention to the building that stands to the south of the round tower. This has the same orientation with the cathedral, but there is now an entrance under the east window, and a partition wall from north to south, where the rood-screen would be placed. The material of this building is of stone, similar to that of the rock on which it stands. Avery little red sandstone is introduced. The masonry is irregular, and wide-jointed, the mortar being softer than that o the round tower, and of a wholly different texture. There are other buildings of much the same character within the area of the castle, but they retain no architec tural feature which may determine their style and date. Some of the windows seem to have been circular, the voussoirs being very thin and deep, similar to those seen in Roman remains, the material being slate or schist.
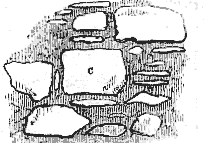
Masonry of the gabled building on the south side of
the Round Tower
c 1foot 2 inches long ; 1 foot high
a On referring to the ecclesiastical history of the Isle of Man, we shall be led to admit the probability that the remains of very ancient places of worship may yet be found in it. And I may add, that the feelings of the inhabitants who regard such ruins as marking the burial place of their forefathers, favour the success of the antiquary in his researches. St. German, whom St. Patrick left as bishop in 447, built a chapel to every district of four quarter lands throughout the island, which consisted of 771 quarter lands, each containing about 400 acres. This is referred to in a Manx ballad of the early part of the sixteenth century. " For each four quarterlands he made a chapel, for people of them to meet to prayer. He also built German church in Peel castle, which remaineth there until this day." From the same authority we learn that Maughold, who was bishop in 498, divided the island into regular parishes.
a I have been indebted throughout for historical information, to Train's History of the Isle of Man ; a work of great research, and abounding with Curious and valuable references.
Whether the original cathedral of St. German occupied the site of the present, or whether its remains are to be sought for among the other relics that are scattered over this interesting area, it would be difficult to ascertain, as the present building exhibits nothing earlier than the work of Simon, who succeeded to the bishopric in 1226, and began to rebuild the cathedral. His part is evidently the chancel, which is a pure and simple specimen of the then prevailing style. From its character indeed we might have pronounced it to be earlier, but we must take into consideration the nature of the buildings with which it had to assimilate, as well as the remoteness of the district; besides the fact that England was not the country with which at that time the island was most intimately connected. Its dynasty was Norwegian ; its sovereigns paid homage to the king of Norway at his own court, and its bishops appear generally to have received consecration from the archbishop of Drontheim. The last of the Norwegian line was Magnus, who died A.D. 1265.
From the drawings I have seen of the cathedral at Drontheim, a great part of it seems to belong to the same period with our own Early English; it would be interesting to compare it with any specimens of that style at Kirkwall, Iona, and Peel.
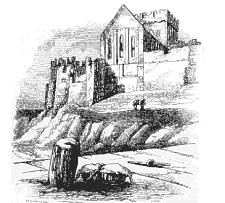
View of East End
The east end of St. German's ranges with, and actually forms a part of the wall of the fortress. It has a beautiful triplet, with labels ill the interior, and with just sufficient mouldings to shew that architectural embellishment was not wholly neglected. The side windows are tall, and not very acutely pointed; the bays which they occupy are divided from each other by flat buttresses, of only a few inches in projection ; these on the north side die into the wall itself at the distance of about five feet from the ground, the lower stage of the wall being thicker than that above it. The arrangement of the east end is similar, the chancel has consequently at a little distance the appearance of a building.
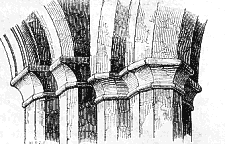
South-eastern Pier of Central Tower
The central tower is of a later date, though its eastern arch is Early English ; in England we should pronounce it to be transition; the archivolt of the arch, as well as the manner in which the square abacus is fitted to the octagonal engaged pillar, indicates a peculiarity in style. The north arch of the tower has the character of the early Decorated ; the moulding of the architrave has in its section a very flowing line; but from the decay of the stone it is impossible to obtain the details with any degree of exactness. The south arch has two plain chamfered orders, probably of a later Decorated. The architrave of the western arch is much decayed, but appears to have had some Decorated moulding beyond the mere chamfer.
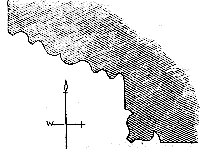
Archivolt of the Northern Arch of Central Tower
Half the section
The transepts bear also a Decorated character, but have much later insertions. The annexed cut shews an alteration.
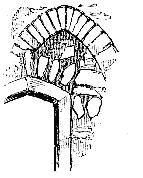
End of Noth Transept (Interior)
The present open window stands in the centre of the transept front, and under it is a door with a remarkable jamb moulding. The south transept has a western door, near which is a niche for holy water; and on the opposite wall, nearly facing the door, is a bracket, probably for a figure. None of the windows have any remains of tracery to enable us to judge of their character.
|
|
|
|
Archivolt of Eastern Arch of Central Tower |
Jamb of the North Door Transept |
The masonry of the chancel is on the whole better and more regular than that of the transepts. Both seem to have been plastered inside and out.
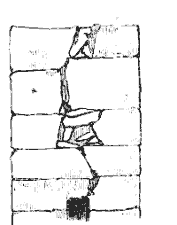
Inside of Chancel
The nave is exceedingly rough in its masonry, except the mere dressings. It has had a south aisle, but its piers and arches are built up, openings being left in which late windows are inserted. The piers, as maybe seen from a portion of one of them which has been uncovered, are massive and of cylindrical ; the arches of two chamfered orders, the archivolt of the inferior order being of great width. They have labels on both sides; their style might be Early English. It is remarkable that there is no arch from this aisle into the transept, the end of it being principally occupied by the stair-case turret of the central tower.
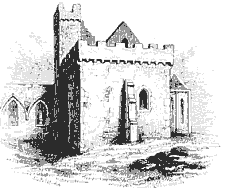
South Transept
The north side has no traces of any aisle; its windows are single trefoil-headed lights, the top being cut out of one piece of stone (see next page). On this side is a small door, now walled up. The west end exhibits no feature by which we can judge of its date, all the mouldings of the window, if it has ever had ally, being destroyed; and the masonry is of the roughest. On each side; of the nave are remarkable blocks or corbels at regular distances, as if for brackets to support a timber roof. They are perfectly plain, and do not seem to have been cut into their present form.
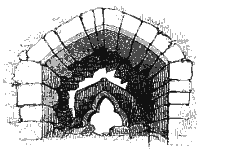
Window on the north side of the nave
The central tower, which is square, and leas a, large square staircase turret at the south-western angle, is of very rough masonry, and chiefly built with the stone of the island; but with dressings of old red sandstone, of which there is a quarry at no great distance. The annexed cut representing part of the turret, will give a fair idea of the masonry of the whole. The belfry windows are of the rudest construction, being formed simply by four oblong pieces of sandstone, and these not very carefully shaped. On each face of the tower there is, besides the usual belfry window, another opening near one of the angles, and at a lower level.
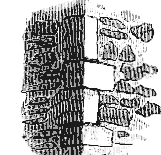
Masonry from Turret of Central Tower
In England, where the tower of a church is often the most ornamented part, we do not very frequently meet with the plain rectangular belfry window. But in Scotland and Ireland this feature is more common. The tower was there probably used as a place of security b, and consequently partook of a castellated character, and had its openings few, simple, and unadorned. In New Abbey in Galloway, a large and carefully finished church of the thirteenth cen tury, the tower has plain square-headed windows. They also occur in the abbey of Pluscardine, near Elgin, though in this instance they are surrounded by a curious string or moulding.
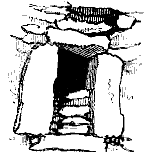
Belfry Window of the Central Tower
The parapet to the central tower of St. German's cathedral is so much mutilated that we cannot clearly ascertain the original finish; though it is probable it had plain battlements like those of the transepts. Nor has the tower itself such architectural features as to fix its date with any certainty. See Wilkins.
The eastern arch, as we have observed, is Early English, and not unlikely to be the work of Bishop Simon, or his immediate successor. But the manner in which the south aisle is stopped by the turret, leads me to doubt whether the tower, in its present form, be not altogether an insertion in to the original design of Bishop Simon's cathedral, and planned and executed about a century later.
Beneath the chancel is a fine crypt; its vault is not supported in the usual manner by insulated pillars, but by arched ribs, springing from short pilasters in the wall ; of these there are thirteen, at small intervals, of one chamfered order. The vault is a pointed barrel one. The entrance into this crypt is by a passage of steps Within the thickness of the south wall of the chancel. The present doorway has a plain square jamb, and seems to have been square-headed.
We have in England two striking examples of the combination of military and ecclesiastical structures, Porthester, and Dover, in both which cases the church within the walls is much more than a mere garrison chapel, as was probably that in the White Tower, in London ; nor was the fortress a mere defence to the church or monastery. Peel castle and cathedral offer a similar instance. That the little Isle of St. Patrick was devoted to purely ecclesiastical purposes, at the time of the first introduction of Christianity into the Isle of Man, is not impossible; but its position was too important to allow it to remain long unoccupied as a military station. The very name it bears, supposed to have been given by the Scots after their conquest of the territory, implies that it was then a fortification. On more than one occasion it was used as a state prison ; and the crypt under the chancel is pointed out as the dungeon in which Eleanor, the wife of Humphrey, duke of Gloucester, was imprisoned.
The tower and other parts of the castle about the entrance, which is south of the cathedral, seem to belong to the early part of the fourteenth century; the masonry is strong and careful, though not very regular, and the blocks of stone larger than those used in other parts of the building. (See engravings on opposite page.) From the difficulty of access, this part must have been very defensible before the general use of artillery. The rest of the wall is of a much later date.
|
|
|
|
Window in outer porch of Entrance Gate |
Masonry of Entrance Gateway |
| DIMENSIONS OF THE CATHEDRAL. |
FT.
|
IN.
|
|---|---|---|
| Length of the chancel internally, exclusive of the thickness of the tower arches |
36
|
4
|
| Tower from east to west, inclusive of the tower arches. |
25
|
11
|
| Length of the nave, exclusive of the tower arches |
52
|
3
|
| Total length inside |
114
|
6
|
| Width of chancel internally |
20
|
1
|
| Nave. About the same. | ||
| North transept . |
19
|
10
|
| - South transept . |
18
|
8
|
| Length of north transept (inside) |
20
|
4
|
| Length of south transept |
22
|
0
|
| Total width at the intersection |
68
|
0
|
| Height of the staircase turret of the central tower, including the battlements |
66
|
0
|
| N.B. Something must be allowed in all the measurements of height, in consequence of the accumulation of the ground about the base. | ||
| Height of the chancel wall inside |
18
|
0
|
| Nave, ditto. . |
17
|
0
|
| Thickness of the wall in the face of the north transept . |
2
|
11
|
| The south wall of the chancel is nearly of the same thickness. | ||
| Width of crypt |
1.5
|
2
|
| Length of ditto. |
29
|
2
|
| ROUND TOWER IN THE AREA OF THE CASTLE. |
FT
|
IN.
|
|
.
|
||
| Circumference externally near the base |
44
|
6
|
| Diameter internally at the height of the door . |
5
|
9
|
| Height of the bottom of the door from the ground |
6
|
9
|
| Height of the doorway from its floor to the crown ofthe arch |
5
|
6
|
| Width of the doorway at the floor |
2
|
3
|
| Spring of the arch |
1
|
8
|
I was told that the total height of this tower is 50 feet ; but from the size and number of courses I think it can hardly be so much. The tower is perfectly detached from other buildings. Its top has a parapet of later date. There is no staircase in the inside.
The present dilapidated state of these interesting and picturesque ruins demands attention. The western arch of the tower is evidently in a precarious condition. A judicious application of mortar or cement might preserve much of the rough masonry, which has probably been covered with a coat of plaster. A stone, on which is a Runic inscription, might also be extracted from among the rough stonework which blocks up one of the arches of the nave; it would perhaps be found to contain some good ancient sculpture.
I confess it was with no pleasure that I heard a report of the intended restoration of Peel castle and cathedral. Without doubt, if it had remained in a perfect state, it would have more beauty and interest than at present; yet I fear that even a judicious restoration would destroy many characteristic features, which in a building that stands in a manner alone, are the more valuable. I cannot judge what may be the importance of the spot in a military point of view, but its inconvenience of access renders it the least suitable position in which to build or restore a church for true use of the neighbouring population. The main land with which the causeway connects it, is a mere pasture. The ruins of the cathedral can be approached from Peel town only by crossing the mouth of the harbour, often a concern of some difficulty, if not of danger, or else by a bridge at a considerable distance from the town. There can be little doubt that this difficulty of access was the cause of the desertion and ruin of the church.
I conclude by heartily recommending the archaeologist to study these remains well, and examine them closely, before they are swept away either by decay or restoration.
J. L. PETIT.
The Rev. J.L. Petit was indicated as MA., resident in Shiffnall, Salop in subscription list to Cumming's Guide.; also wrote Farewell to Mona poem.
He was nephew to Louis Hayes Petit, Esq.Lincoln Inn, London.( indicated as F.R.S., in Cumming) who also subscribed to Cregeen's Dictionary - this family were a major contributer to St Mark's and are thanked by Rev Clarke.
|
|
||
|
Any comments, errors or omissions
gratefully received The
Editor |
||